Studio 79 - Apartment Living in Nashville, TN
About
Office Hours
Monday through Friday 9:00 AM to 5:00 PM.
Studio 79 puts residents in Inglewood, just outside the heart of downtown Nashville. Our convenient location provides easy access to everything you need, from shopping, and dining, to entertainment venues. Head over to El Fuego Restaurant for a bite to eat. Jump in the car and shop til you drop at the Crossings Shopping Center. Plan a day in mother nature with your furry friend at the Shelby Bottoms Nature Center § Greenway. Discover all that you will have access to in Nashville on our Neighborhood page.
We’re pet-friendly. We’ve got dive bars down the street. Classy cocktail bars the other way. Kroger in less than a mile. You could pull out of Studio 79 and be running in Shelby Bottoms Park in less than 10 minutes. And that’s just some of it!
Studio 79 was built by a Murfreesboro/Nashville native who is obsessed with good design and long-lasting craftsmanship. That means every floor plan and apartment is designed to maximize the good things like natural light, counter space, privacy, and durability. Call us for a tour and see for yourself what that looks like.
Floor Plans
0 Bedroom Floor Plan
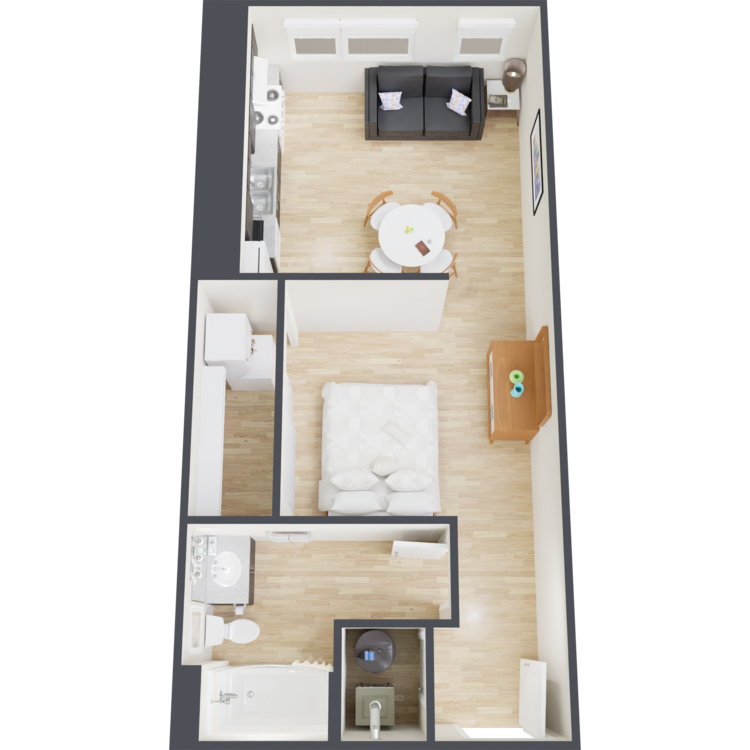
Inglewood
Details
- Beds: Studio
- Baths: 1
- Square Feet: 492
- Rent: $1299-$1369
- Deposit: Call for details.
Floor Plan Amenities
- Fresh Air HVAC System
- Smart Lock Tech
- Washer and Dryer in Home
- Stainless Steel Appliances
- Ice Maker
- Juliette Balconies
- Garbage Disposal
* In Select Apartment Homes
Floor Plan Photos
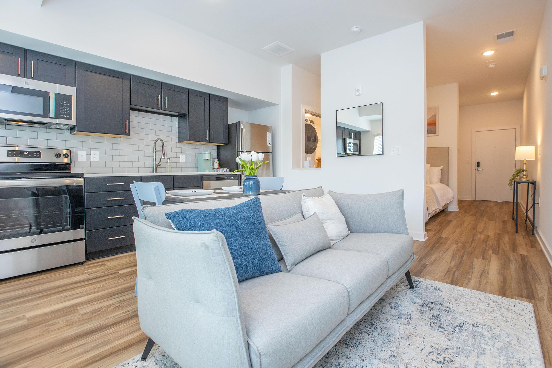
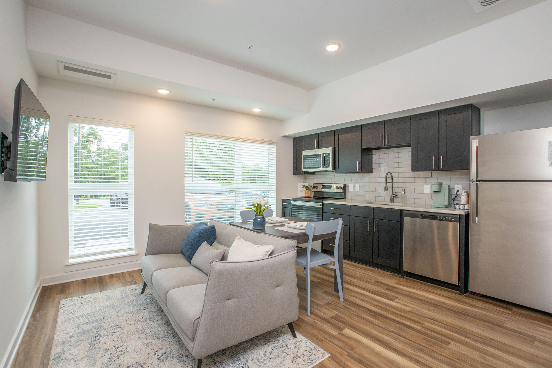
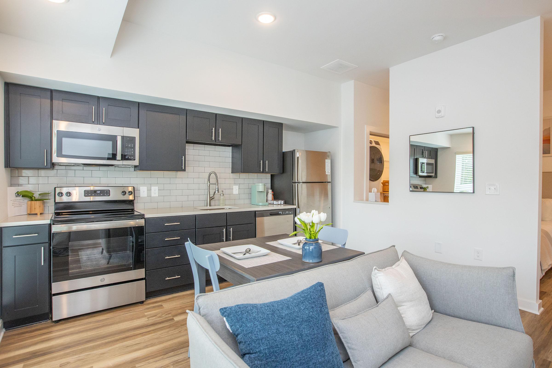
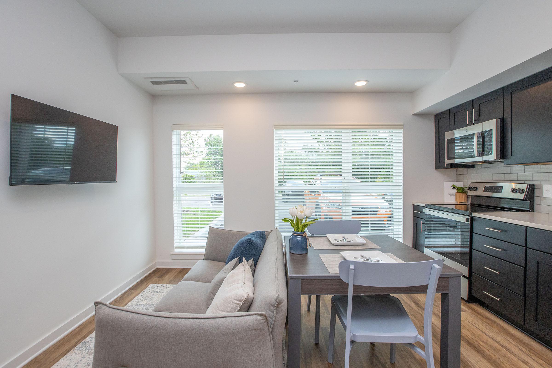
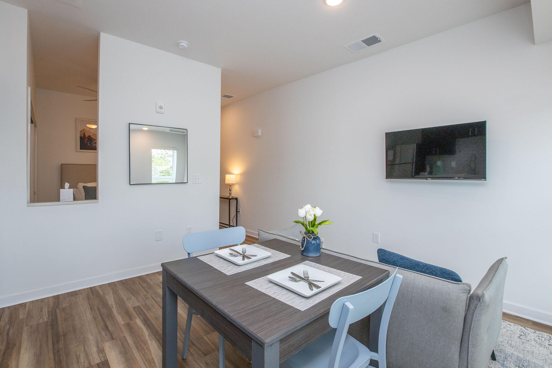
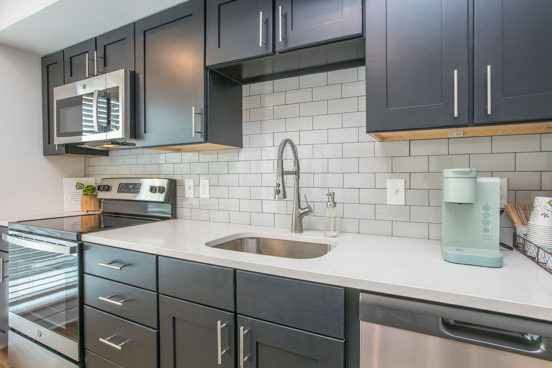
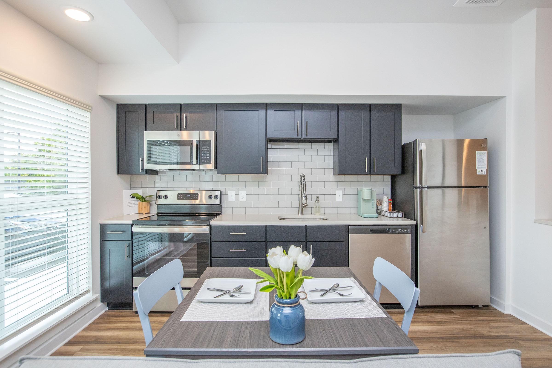
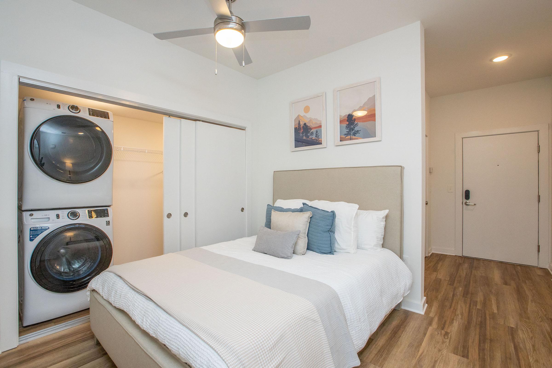
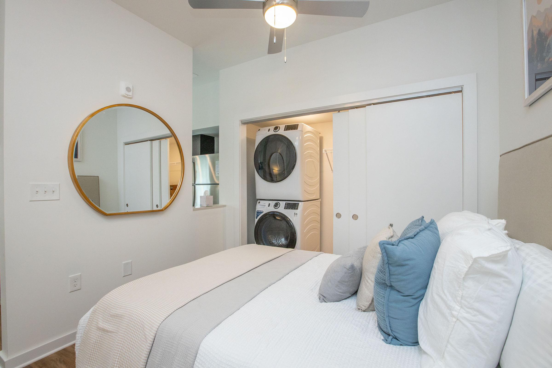
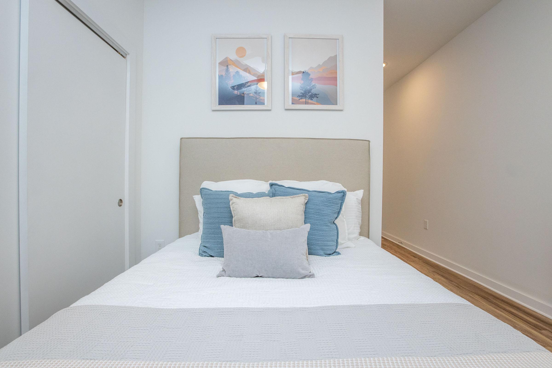
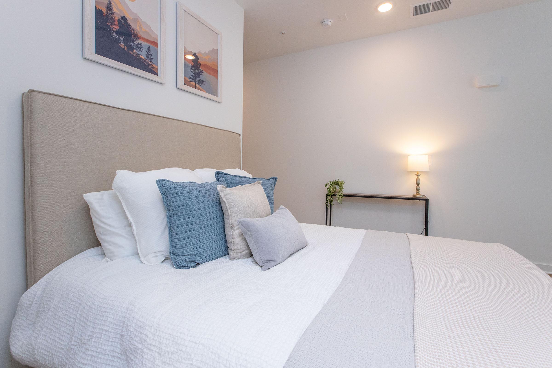
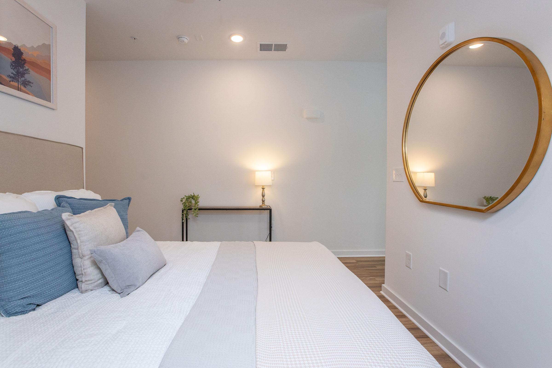
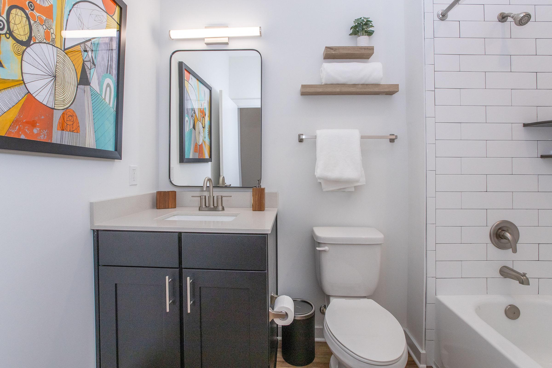
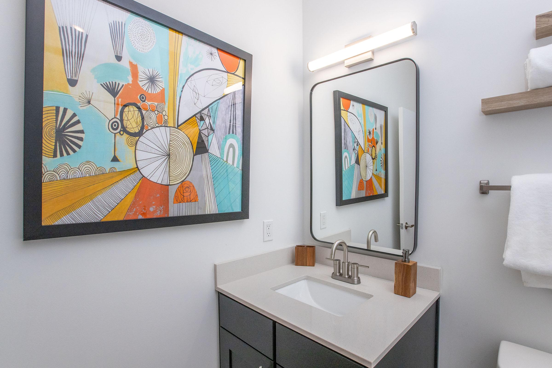
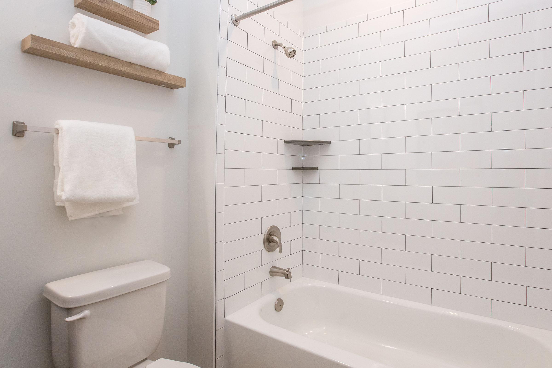
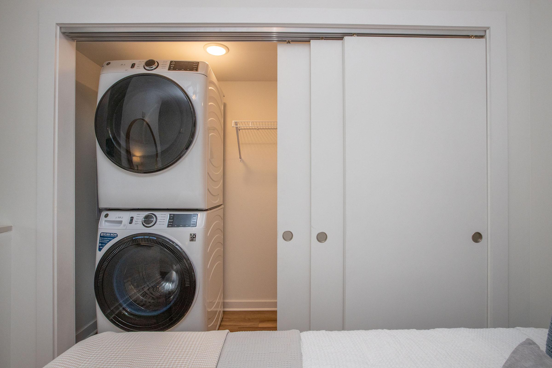
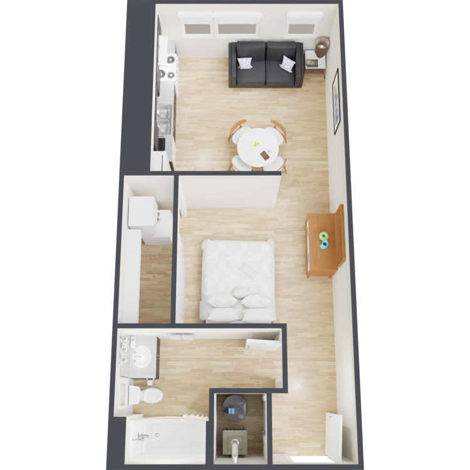
Inglewood - 10 FT Ceilings
Details
- Beds: Studio
- Baths: 1
- Square Feet: 492
- Rent: Call for details.
- Deposit: Call for details.
Floor Plan Amenities
- Fresh Air HVAC System
- Juliette Balconies
- Smart Lock Tech
- Washer and Dryer in Home
- Quartz Countertops
- Stainless Steel Appliances
- Ice Maker
- Garbage Disposal
* In Select Apartment Homes
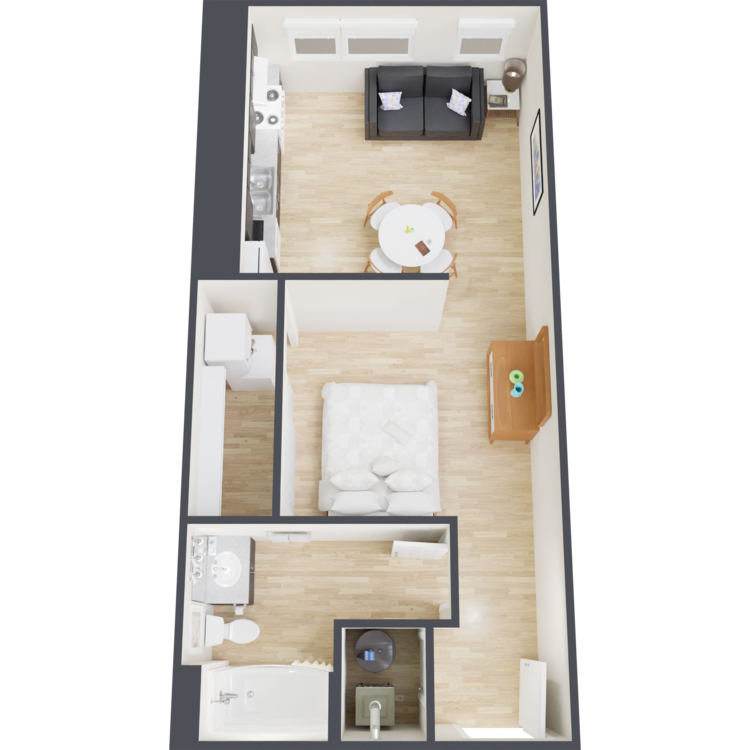
Inglewood - 12 FT Ceilings
Details
- Beds: Studio
- Baths: 1
- Square Feet: 492
- Rent: Call for details.
- Deposit: Call for details.
Floor Plan Amenities
- Fresh Air HVAC System
- Juliette Balconies
- Smart Lock Tech
- Washer and Dryer in Home
- Quartz Countertops
- Stainless Steel Appliances
- Ice Maker
- Garbage Disposal
* In Select Apartment Homes
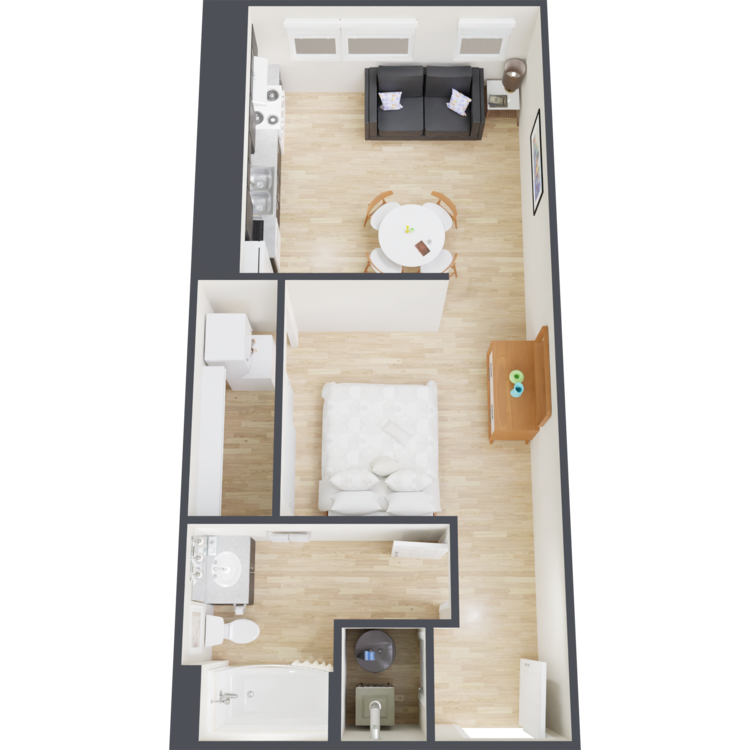
Inglewood - 16 FT Ceilings
Details
- Beds: Studio
- Baths: 1
- Square Feet: 492
- Rent: Call for details.
- Deposit: Call for details.
Floor Plan Amenities
- Fresh Air HVAC System
- Juliette Balconies
- Smart Lock Tech
- Washer and Dryer in Home
- Quartz Countertops
- Stainless Steel Appliances
- Ice Maker
- Garbage Disposal
* In Select Apartment Homes
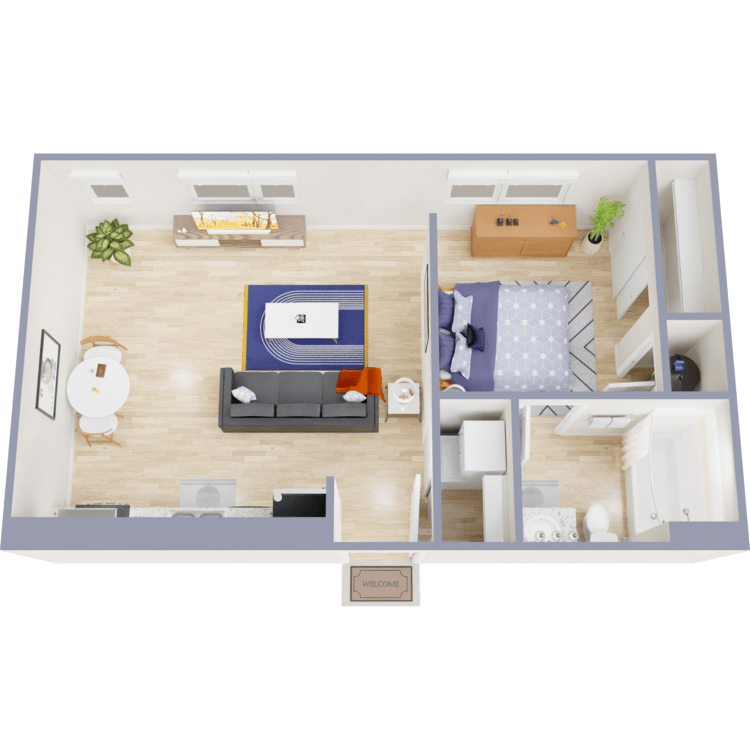
Shelby
Details
- Beds: Studio
- Baths: 1
- Square Feet: 500
- Rent: Call for details.
- Deposit: Call for details.
Floor Plan Amenities
- Fresh Air HVAC System
- Juliette Balconies
- Smart Lock Tech
- Washer and Dryer in Home
- Quartz Countertops
- Stainless Steel Appliances
- Ice Maker
- Garbage Disposal
* In Select Apartment Homes
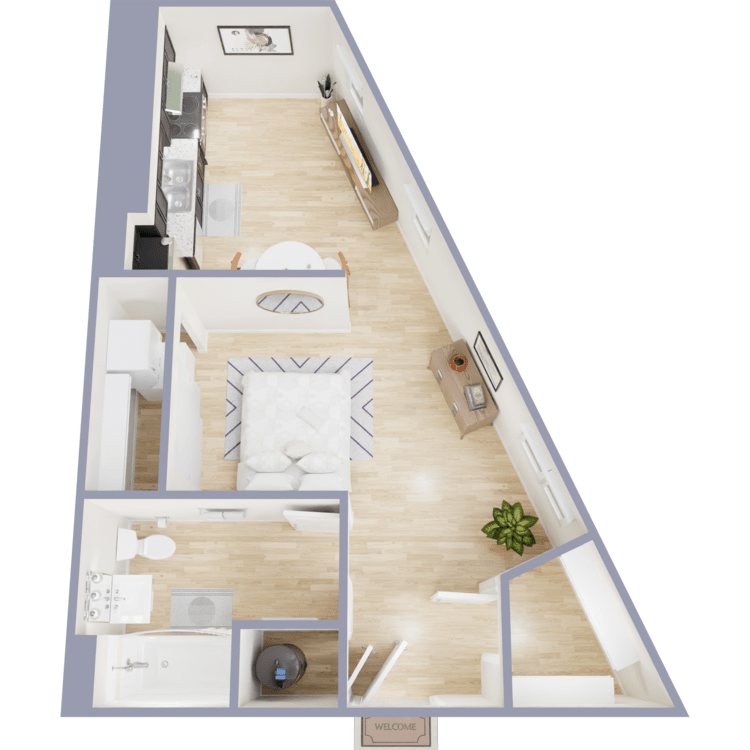
Edgehill
Details
- Beds: Studio
- Baths: 1
- Square Feet: 555
- Rent: Call for details.
- Deposit: Call for details.
Floor Plan Amenities
- Fresh Air HVAC System
- Juliette Balconies
- Smart Lock Tech
- Washer and Dryer in Home
- Quartz Countertops
- Stainless Steel Appliances
- Ice Maker
- Garbage Disposal
* In Select Apartment Homes
1 Bedroom Floor Plan
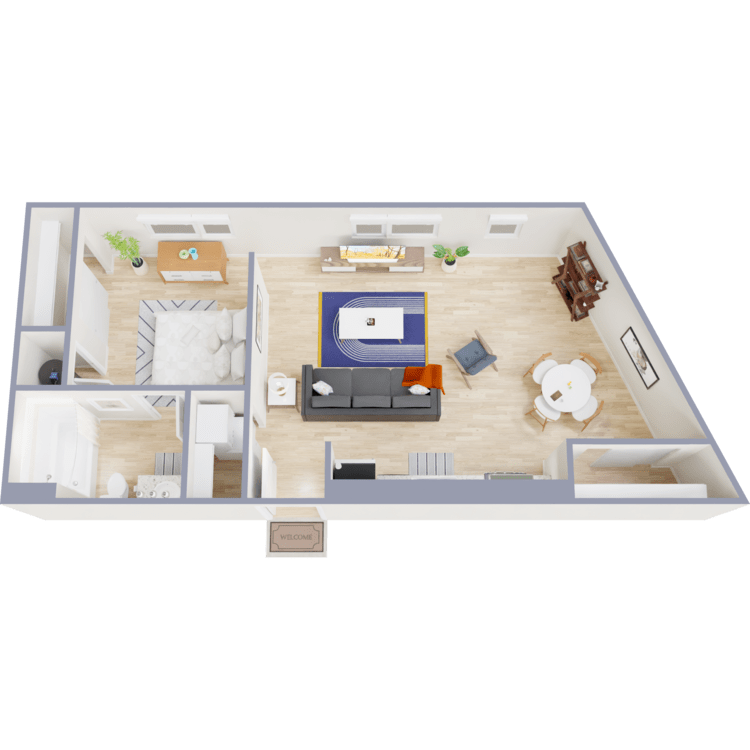
Rosebank
Details
- Beds: 1 Bedroom
- Baths: 1
- Square Feet: 610
- Rent: $1599
- Deposit: Call for details.
Floor Plan Amenities
- Fresh Air HVAC System
- Juliette Balconies
- Smart Lock Tech
- Washer and Dryer in Home
- Quartz Countertops
- Stainless Steel Appliances
- Ice Maker
- Garbage Disposal
* In Select Apartment Homes
Pricing and Availability subject to change. Some or all apartments listed might be secured with holding fees and applications. Please contact the apartment community to make sure we have the current floor plan available.
Amenities
Explore what your community has to offer
Community Amenities
- 10 Minutes from 5 Points District
- Elevator
- Cable and Fiber Available
- Controlled Access
- Easy Access to Freeways
- Easy Access to Shopping
- Fitness Center
- On-call Maintenance
- Package Room
- Pet Friendly
- Surface Parking
- Valet Trash Service
Apartment Features
- Juliette Balconies
- Fresh Air HVAC System
- Smart Lock Tech
- Stainless Steel Appliances
- Quartz Countertops
- Washer and Dryer in Home
- Ice Maker
- Garbage Disposal
Pet Policy
As avid animal lovers, we proudly welcome all sizes, shapes, and breeds. 2 pet maximum per apartment home. *Lessor reserves the right to reject certain breeds or pets determined to be aggressive regardless of breed.
Photos
Studios Ready for Rent
















Studio










Studio Deluxe



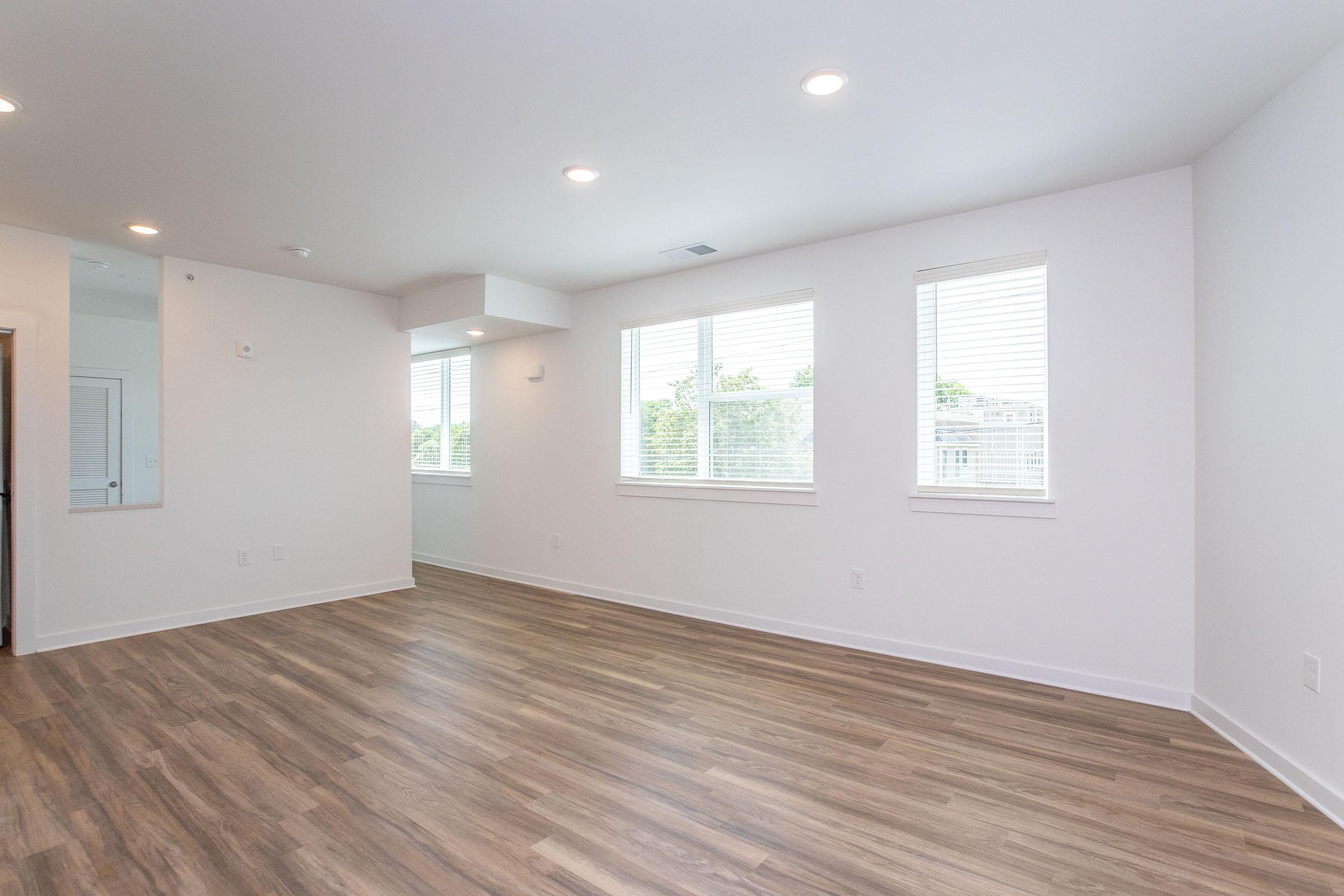






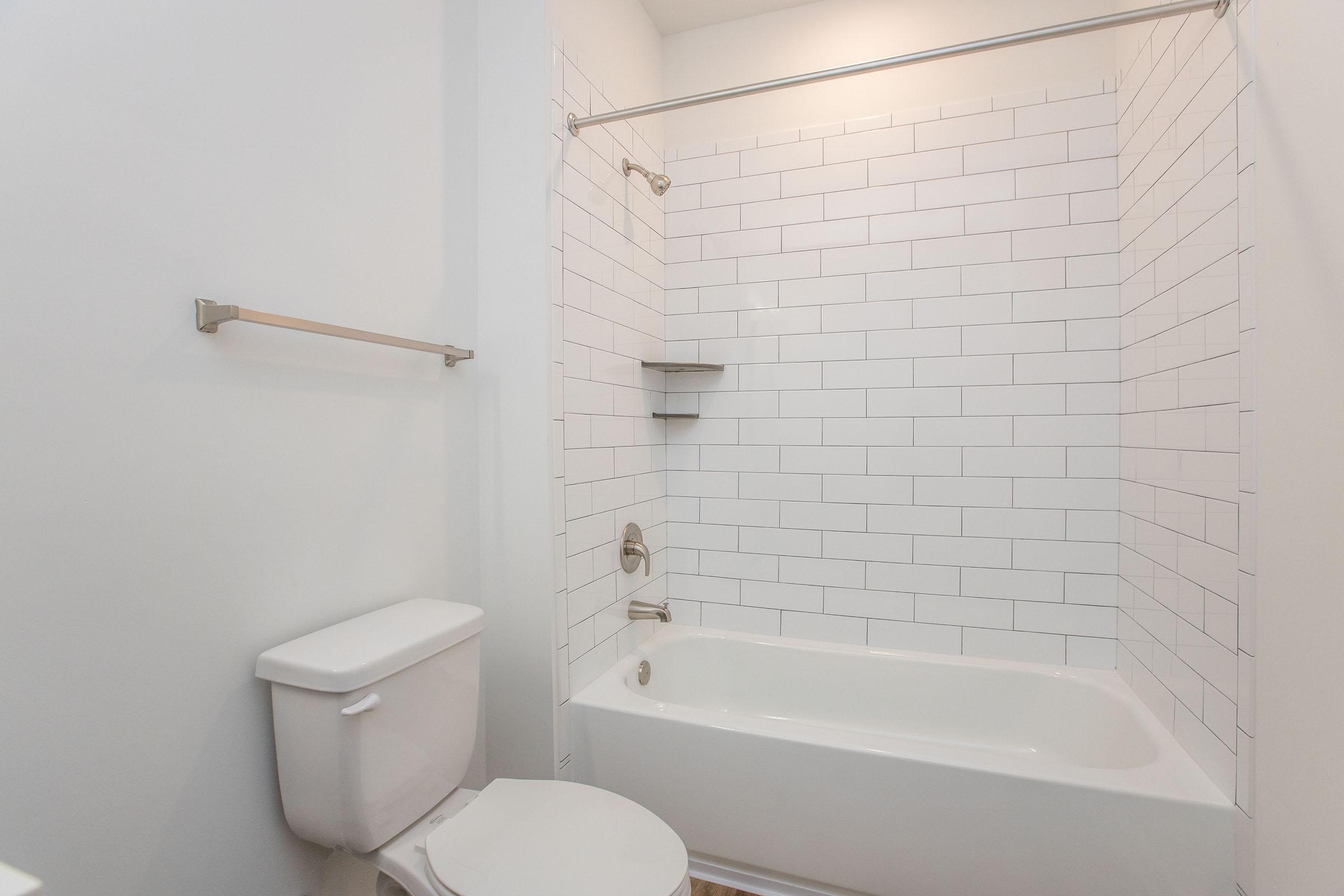

Community
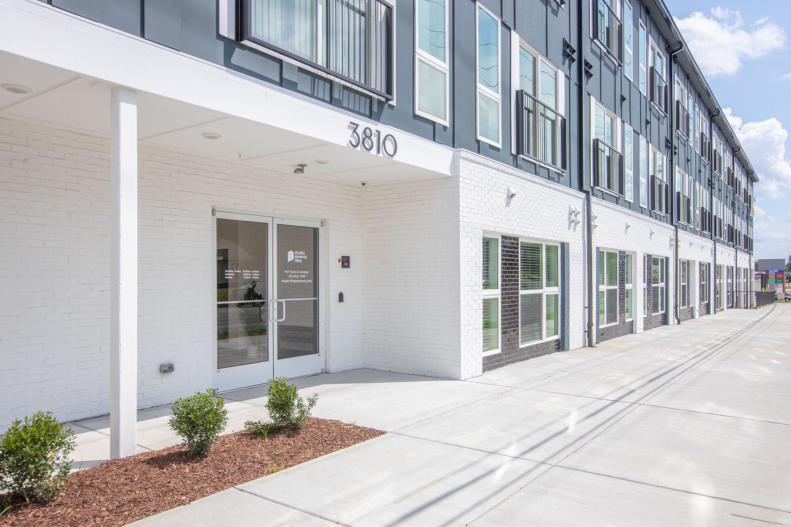
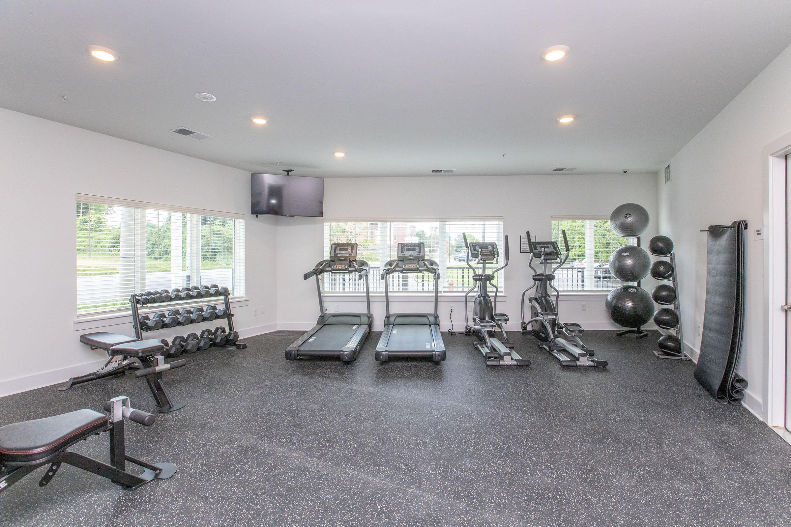
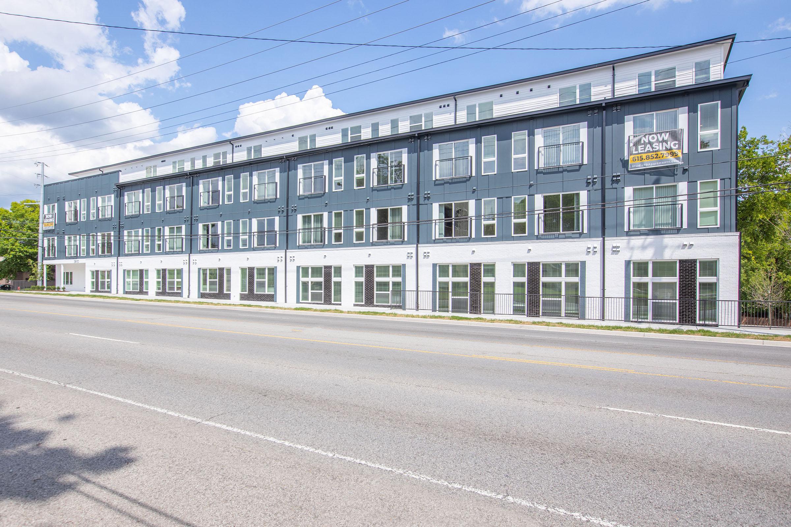
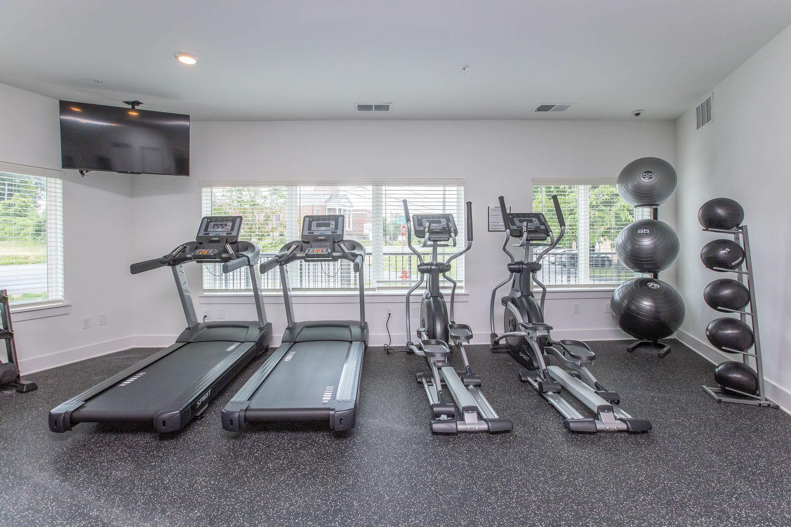
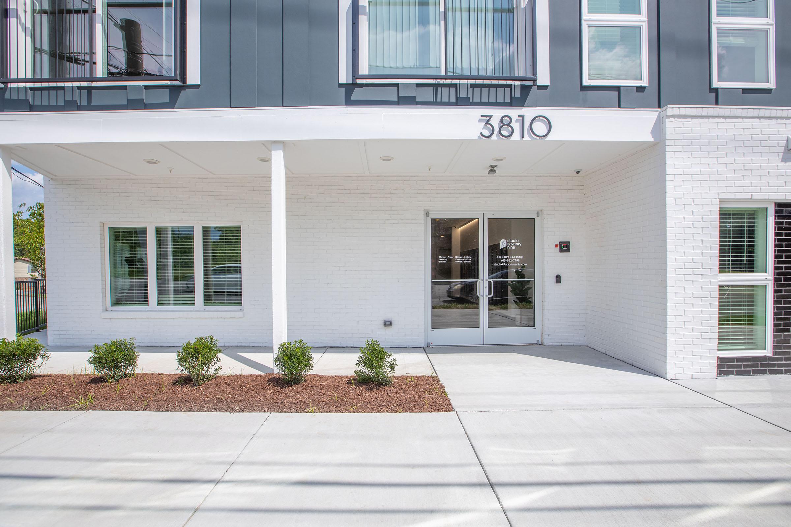
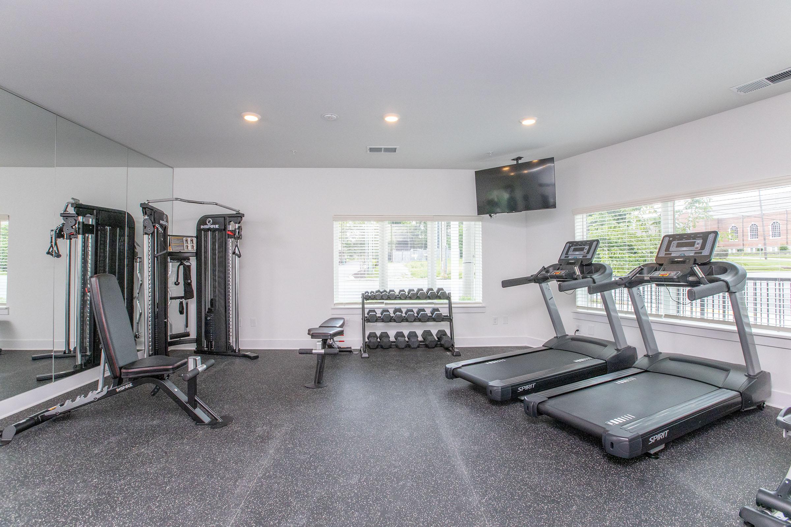
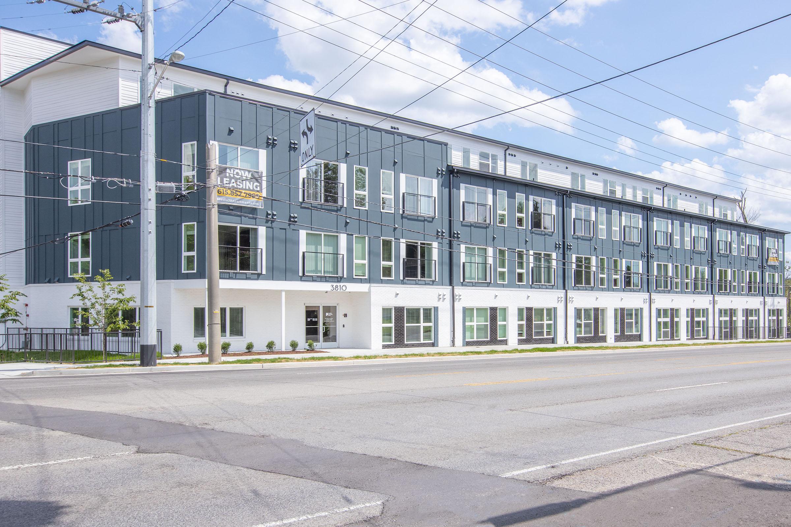
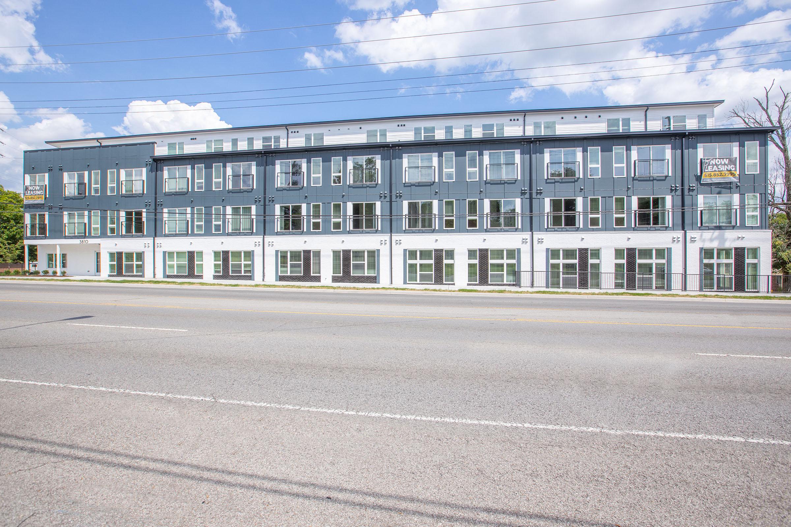
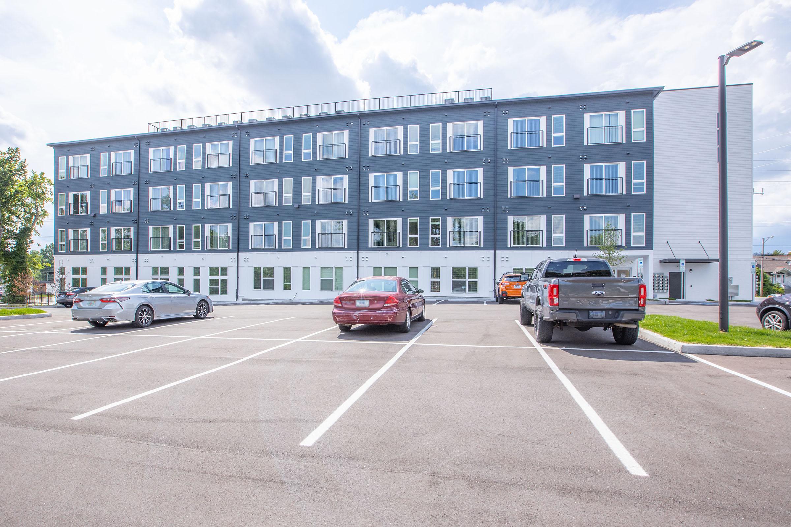
Neighborhood
Points of Interest
Studio 79
Located 3810 Gallatin Pike Nashville, TN 37216Bank
Bar/Lounge
Cinema
Elementary School
Entertainment
Fitness Center
Grocery Store
High School
Mass Transit
Middle School
Museum
Park
Parks & Recreation
Post Office
Preschool
Restaurant
Salons
Shopping
Shopping Center
University
Yoga/Pilates
Contact Us
Come in
and say hi
3810 Gallatin Pike
Nashville,
TN
37216
Phone Number:
844-849-3360
TTY: 711
Office Hours
Monday through Friday 9:00 AM to 5:00 PM.